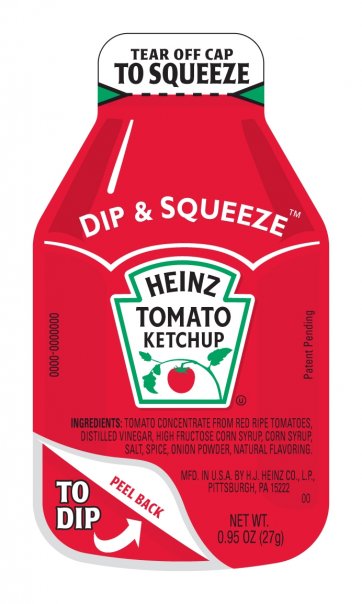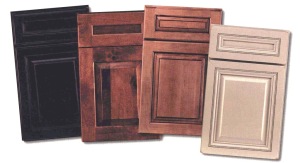By Matt Thornhill of Boomer Project for Reed Business Information.
 For more than 120 years the iconic Heinz ketchup bottle was made one way – in glass, with a metal screw top, and packed to the top with America’s favorite ketchup. Of course, it was really difficult to get a tomato concoction with the consistency of mayonnaise and the viscosity of butter to “pour” easily from the bottle, but never you mind, that’s how we make it.
For more than 120 years the iconic Heinz ketchup bottle was made one way – in glass, with a metal screw top, and packed to the top with America’s favorite ketchup. Of course, it was really difficult to get a tomato concoction with the consistency of mayonnaise and the viscosity of butter to “pour” easily from the bottle, but never you mind, that’s how we make it.
Heinz knew its bottle was difficult to operate and the ketchup slow to emerge, requiring either the strength of Hercules, vigorously banging on the bottle bottom, or the skill of Hippocrates, surgically using a table knife. Consumers knew, too. That’s why one of the most memorable advertising campaigns of the past 50 years was the Heinz ketchup commercial using Carly Simon’s anthem, “An-tic-i-pa-tion.” Making me wait, for sure.
Explain, then: Why did Heinz abandon that iconic glass bottle some 10 years ago for a plastic bottle, turned upside down(!), with a flip top and easy-to-squeeze sides? Why in the world would the company give up its most dramatic and unique point of difference for added functionality? The answer, it turns out, is universal.
Universal design, that is.
Heinz realized that it could build a better mousetrap – or in this case, bottle – by turning it upside down, making the contents easier to dispense, and therefore accessible to, well, everyone who likes condiments. The concept behind designing products that everyone can use, whether they are 4 or 84 years old, is called “universal design.”
It isn’t the most descriptive of terms – as one home builder recently told us, it’s not a “picture word” – but it does explain the basic thinking behind the next big thing in design of everything: products, homes, cars, buildings, you name it.
Heinz and others are embracing universal design because they have paid attention to the changing demographic portrait of today’s American consumer: We’re all getting older. By 2015, according to the Census projections, one out of three people in America will be over the age of 50. And every single one of them likely loves condiments.

We’re fortunate to be involved in a new effort to help enlighten more companies like Heinz to embrace the concepts of universal design. A group of stakeholders in the housing and home building industries – including the National Association of Home Builders, the National Association of Realtors, Builder magazine, and groups like AARP and the Boomer Project – are talking about how to encourage more companies and organizations to follow universal design concepts. This group is interested in building homes and products for consumers to use in homes that will make it possible for more of them to grow old in place.
Homes in the current “built environment” have followed the same conventions Heinz followed for more than 120 years – we do it this way because we’ve always done it this way. Homes are built on the assumption that every resident will always be able to climb stairs, reach countertops, bend easily to reach electric outlets, and so forth. But in truth, older consumers can have difficulty with some of those basic design features. Where is it written that electric outlets are only 18 inches off the floor? Why can’t they be 24 inches high? Why must we use hard-to-grasp door knobs when an easy-to-turn lever costs no more?
As boomers continue to grow older (we never say “age”), isn’t it time we started modifying our homes to be more accommodating to our changing needs? Isn’t it time we made our castle more like the Heinz ketchup bottle – more functional and simply easier to use?
The answer of course is “yes.” Yet when we look around at those involved in developing products for use in the home we find only one or two good examples of universal design. Thanks to Oxo Brand’s “Good Grips,” kitchen utensils are now much easier to use. Makers of washers and dryers have created pedestal versions that are easier to load and unload, without bending over.
That clearly isn’t enough. How easy is it to use your TV’s remote control? Can you even see the controls on the thermostat? How much contorting and twisting are required to maneuver in your own bathroom to get into the tub or shower, or access the towel? Is every cabinet and pantry in your kitchen accessible without getting out a stool, or getting on bended knee?
It’s time to design all of these things for all of us. Whether we are 4 or 84. Everything in our homes, including our home itself, needs to follow the example set by Heinz.
Your future house is in that ketchup bottle.

** Vita Burdi, a Certified Kitchen Designer and Certified Bath Designer, is a remodeling designer and Vice President of DJ’s Home Improvements since 1990. She has been contracted to design few kitchens and baths for aging-in-place use (aka Universal Design) and promotes public awareness of the importance of universal design. Please visit djshome.com for more project photos.
If you would like a professional to assist you, please call DJ’s Home Improvements at 516-775-8696, or visit http://www.djshome.com to see some of our completed projects for design ideas. DJ’s Home Improvements is a design-build remodeling company with 40 years combined experience, licensed in Nassau and Suffolk counties of Long Island New York.
Read Full Post »





 Fading Out: Oversized tubs in master bath. “You get much more use of an oversized shower, especially if it has access to an outdoor private courtyard.” – Ed Binkley, AIA
Fading Out: Oversized tubs in master bath. “You get much more use of an oversized shower, especially if it has access to an outdoor private courtyard.” – Ed Binkley, AIA










 They’re a classic way to add vintage style, and for good reason. Easy on the hands (They are also a GREAT element of
They’re a classic way to add vintage style, and for good reason. Easy on the hands (They are also a GREAT element of 




